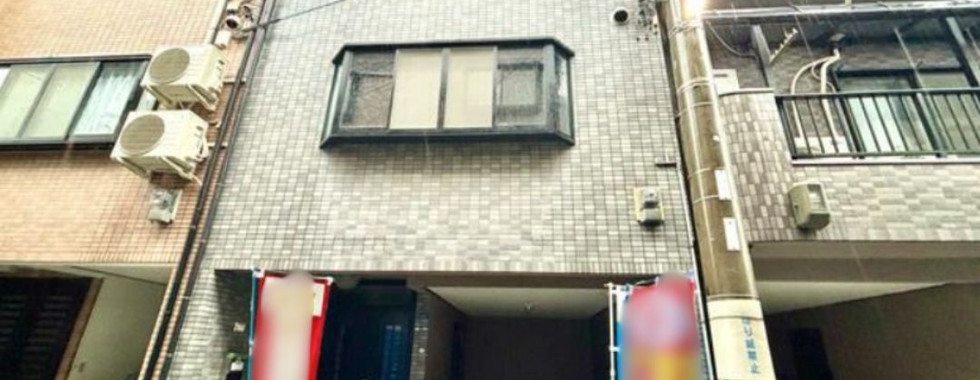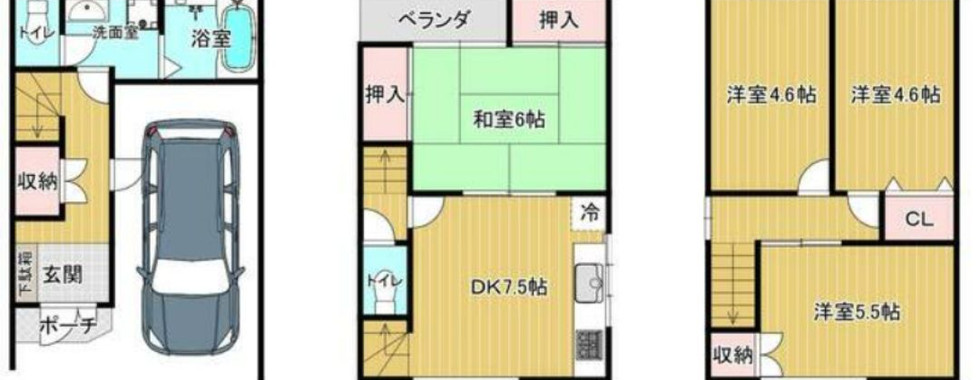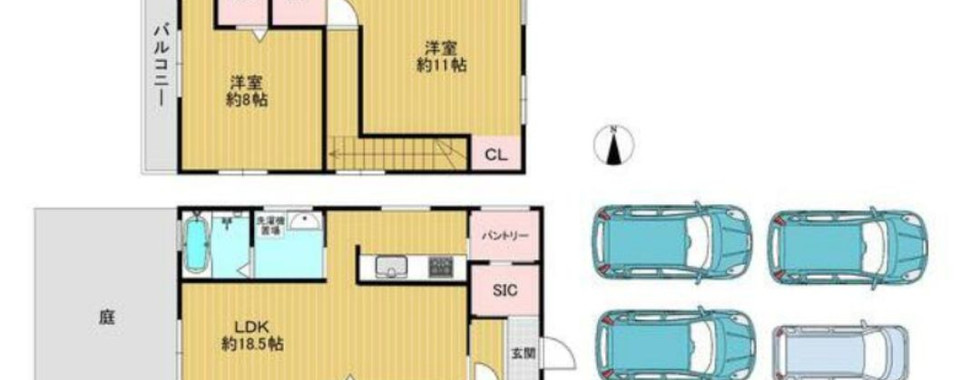
Japan's Kansai Property Showcase: Week 17 - December, 2024 - Brought to you by Omoroi Osaka
- Zach Mitchell

- Dec 26, 2024
- 9 min read
Welcome to Week 17 of Japan's Kansai Property Showcase! This week, we are excited to highlight a new selection of properties from across the diverse Kansai region. Kansai remains one of Japan’s premier destinations for real estate, thanks to its blend of cultural heritage, urban conveniences, and excellent transportation networks. Whether you're a first-time buyer, a seasoned investor, or simply seeking the perfect home, the Kansai property market has something for everyone.
This week’s showcase includes six unique homes, each offering distinct advantages. From the vibrant streets of Osaka to the serene suburbs of Kyoto, these properties are nestled in desirable locations with excellent amenities and connectivity. With various price points, architectural styles, and features, there's an ideal match for every buyer.
Join us as we delve into the details of these outstanding properties. While House #1 has already been sold (congratulations to its new owner!), the remaining homes offer fantastic opportunities for those seeking to own a piece of Kansai. Let's explore the possibilities!
Kansai Property Highlights
Let's delve deeper into each property, exploring their unique features, surrounding neighborhoods, and the lifestyle they offer.
2. Spacious 3SDK Home with a Garden in Kita-ku, Kobe City – ¥13.8 Million
Situated in the peaceful neighborhood of 2-chome Midori-cho, Kita-ku, Kobe City, this charming 3SDK property offers a perfect balance of comfort, convenience, and functionality. The home is just an 8-minute walk from Yamanomachi Station on the Kobe Electric Railway Arima Line, making it ideal for those who value connectivity without compromising on tranquility.
Built in December 1963, this two-story wooden home sits on an expansive 214.64m² plot, offering plenty of outdoor space for gardening or family activities. The 101.14m² building provides a thoughtfully designed layout, featuring three rooms, a dining space, and a kitchen. The southeast-facing main lighting surface ensures the interiors are bathed in natural light throughout the day.
This home is packed with practical amenities, including a modern system kitchen with three burners, double-glazed windows, and built-in storage in every room. The property also boasts a garden, a veranda for outdoor relaxation, and free parking for added convenience. With city gas, running water, and sewerage already in place, the home is well-equipped for comfortable living.
Kobe City, known for its blend of urban sophistication and natural beauty, offers residents access to a range of amenities, from high-end shopping to picturesque hiking trails in the nearby Rokko Mountains. This property’s location in Kita-ku ensures a peaceful residential atmosphere while remaining close to the city’s vibrant center.
Click here for the [listing link].
Key Features:
Price: ¥13.8 million (Approximately $88,000 USD)
Floor Plan: 3SDK
Building Area: 101.14m²
Land Area: 214.64m²
Construction Date: December 1963 (61 years old)
Transportation: 8-minute walk to Yamanomachi Station (Kobe Electric Railway Arima Line)
Parking: Yes (Free)
Zoning: Class 1 Low-Rise Residential
This property is an excellent choice for families or investors seeking a home with character, space, and convenience in one of Hyogo Prefecture's most desirable areas.
3. Renovated 4DK Home in Asahi-ku, Osaka City – ¥24.8 Million
Nestled in the vibrant district of Asahi-ku, Osaka City, this beautifully renovated 4DK home combines modern convenience with a prime location. Located just a 3-minute walk from Sekime Takadono Station on the Subway Tanimachi Line, this property offers unparalleled access to Osaka’s extensive transportation network, making it a dream for commuters and city dwellers alike.
Originally built in February 1997, the home underwent a complete interior refresh in September 2024, leaving it move-in ready. The renovations included comprehensive cleaning, making every room sparkle. The 81.09m² building, spread over three stories, is thoughtfully designed to maximize space and functionality, with a layout that includes four rooms, a dining area, and a kitchen.
The home features a sleek system kitchen with three burners, two toilets, and a bathroom with a window for added ventilation. Additional highlights include underfloor storage, closets in each room, a monitor intercom for security, and a dimple key for enhanced safety. The flat, 35.12m² plot ensures easy access to the property, and free parking adds to its convenience.
Situated in Osaka City, this property benefits from close proximity to shopping centers, schools, and parks, offering an urban lifestyle with all the amenities you need. Asahi-ku is a family-friendly district with a vibrant community atmosphere, making it an attractive choice for a wide range of buyers.
Click here for the [listing link].
Key Features:
Price: ¥24.8 million (Approximately $158,000 USD)
Floor Plan: 4DK
Building Area: 81.09m²
Land Area: 35.12m²
Construction Date: February 1997 (27 years old)
Transportation: 3-minute walk to Sekime Takadono Station (Subway Tanimachi Line)
Parking: Yes (Free)
Zoning: Type 1 Residential
With its recent renovations and prime location, this home is perfect for families or professionals seeking a stylish and practical residence in the heart of Osaka.
4. Modern 2LDK Retreat in Nantan City, Kyoto Prefecture – ¥21.8 Million
This stunning 2LDK home in Yagikakusa, Yagicho, Nantan City, offers contemporary living in a serene setting. Completed in December 2023, this newly built two-story wooden home boasts a sleek design and thoughtful layout, making it a perfect choice for couples, small families, or those seeking a peaceful retreat from the city.
The 94.41m² home sits on a 158.89m² plot of land and features west-facing main lighting that fills the living spaces with warm afternoon sunlight. The property comes equipped with modern amenities, including a system kitchen with a dishwasher and three burners, a bathroom heater and dryer, and a reheating function. Storage is abundant, with a walk-in closet, a shoe closet, and additional closets in all rooms.
The property also includes a spacious garden, perfect for outdoor activities or enjoying the scenic surroundings. Located just a 5-minute walk from Yagi Station on the JR Sanin Main Line, this home offers excellent connectivity while maintaining a tranquil residential vibe.
Nantan City is known for its natural beauty, offering residents a quiet lifestyle with easy access to Kyoto’s cultural and urban amenities. This home’s location makes it an ideal choice for those who want the best of both worlds.
Click here for the [listing link].
Key Features:
Price: ¥21.8 million (Approximately $140,000 USD)
Floor Plan: 2LDK
Building Area: 94.41m²
Land Area: 158.89m²
Construction Date: December 2023 (1 year old)
Transportation: 5-minute walk to Yagi Station (JR Sanin Main Line)
Parking: Yes (Free)
Zoning: Neighborhood Business
This modern retreat is a rare find in Kyoto Prefecture, offering style, space, and convenience in a serene setting.
5. Bright and Cozy 3DK Home in Hirakata City, Osaka Prefecture – ¥14.9 Million
Located in the quiet and charming neighborhood of 1-chome, Tsuda Minamicho in Hirakata City, this 3DK home offers a balance of convenience and comfort. Just a 10-minute walk from Tsuda Station on the JR Katamachi Line, the property is well-suited for families or individuals who value easy access to transportation and local amenities.
Built in December 2001, this three-story wooden home spans a spacious 94.59m² on a 53.08m² plot of land. The home’s southwest-facing main lighting ensures bright and inviting interiors throughout the day. The layout includes three rooms, a dining area, and a kitchen, all designed with functionality and comfort in mind.
This property is equipped with modern conveniences, including a counter kitchen with a dishwasher, a bathroom heater and dryer, and heated toilet seats. Each room features ample storage, including closets and additional space, and the home has shutters and bay windows that add charm and practicality. Free parking is also available, making it perfect for car owners.
Hirakata City is known for its family-friendly atmosphere, with excellent schools, parks, and shopping options nearby. Its location between Osaka and Kyoto makes it a desirable residential area for commuters and families alike.
Click here for the [listing link].
Key Features:
Price: ¥14.9 million (Approximately $95,000 USD)
Floor Plan: 3DK
Building Area: 94.59m²
Land Area: 53.08m²
Construction Date: December 2001 (23 years old)
Transportation: 10-minute walk to Tsuda Station (JR Katamachi Line)
Parking: Yes (Free)
Zoning: 1st Grade Middle/High School
With its thoughtful design, modern amenities, and ideal location, this home is a fantastic opportunity for those seeking a cozy and accessible residence in Osaka Prefecture.
6. Fully Renovated 4LDK Home in Harima-cho, Kako-gun, Hyogo Prefecture – ¥15.9 Million
Located in Miyakita 1-chome, Harima-cho, this beautifully renovated 4LDK home offers a fresh and modern living experience. Situated just an 8-minute walk from Harimacho Station on the Sanyo Electric Railway Main Line, this property combines excellent connectivity with a peaceful residential atmosphere.
Originally built in July 1996, the home has been extensively updated in December 2024. Renovations include a completely refreshed interior with new flooring, wallpaper, and paint, as well as exterior upgrades like a revamped façade. The 96.04m² building, set on a 110.05m² plot of flat land, offers a spacious layout with four rooms and a large living/dining area.
This home is designed with practicality in mind, featuring a modern system kitchen with three burners, a bathroom with a heater, and ample storage options, including walk-in closets and underfloor storage. The northeast-facing property is well-lit and comes with free parking, making it ideal for families or professionals.
Harima-cho is a peaceful town in Hyogo Prefecture, offering a perfect balance of suburban charm and urban convenience. Local attractions, schools, and parks add to the appeal, making it a great place to live.
Click here for the [listing link].
Key Features:
Price: ¥15.9 million (Approximately $101,000 USD)
Floor Plan: 4LDK
Building Area: 96.04m²
Land Area: 110.05m²
Construction Date: July 1996 (28 years old)
Transportation: 8-minute walk to Harimacho Station (Sanyo Electric Railway Main Line)
Parking: Yes (Free)
Zoning: 1st Grade Middle/High School
This renovated home is perfect for buyers seeking a move-in-ready property with plenty of space and modern features in a well-connected area.
7. Affordable 5DK Family Home in Katsuragi City, Nara Prefecture – ¥6.8 Million
For buyers seeking an affordable home in a tranquil setting, this 5DK property in Shinobu, Katsuragi City, Nara Prefecture, is an excellent opportunity. Located just a 3-minute walk from Oshimi Station on the Kintetsu Gose Line, the property offers both convenience and serenity.
Built in January 1990, this two-story wooden home provides 99.60m² of living space on a 114.32m² plot of flat land. The layout includes five rooms, making it ideal for larger families or those who require additional space for hobbies or a home office. The property features a practical kitchen with three burners, a large living area, and plenty of storage in every room.
This vacant home is ready for immediate occupancy, offering amenities such as running water and electricity. The north-facing property provides a cool and comfortable atmosphere, and its proximity to transportation and local amenities enhances its appeal.
Katsuragi City is known for its historical charm and natural beauty, offering residents a peaceful lifestyle with easy access to larger cities in Nara and Osaka Prefectures. Local parks, schools, and shops make this area especially attractive to families.
Click here for the [listing link].
Key Features:
Price: ¥6.8 million (Approximately $43,000 USD)
Floor Plan: 5DK
Building Area: 99.60m²
Land Area: 114.32m²
Construction Date: January 1990 (35 years old)
Transportation: 3-minute walk to Oshimi Station (Kintetsu Gose Line)
Parking: Available nearby
Zoning: Type 1 Residential
This affordable family home offers plenty of space and potential in a serene, well-connected location, making it a fantastic entry into Nara Prefecture’s real estate market.
Conclusion
The properties showcased in this week’s edition of Japan’s Kansai Property Showcase highlight the incredible diversity and opportunities available in the Kansai region. From affordable family homes in tranquil neighborhoods to newly renovated residences with modern amenities, Kansai offers something for every buyer. Whether you’re drawn to the vibrant urban life of Osaka, the peaceful charm of Nara, or the historical allure of Kyoto, the region’s real estate market continues to be a prime destination for homebuyers and investors alike.
At Omoroi Osaka, we are committed to making your journey through Japan’s real estate market as smooth and rewarding as possible. With our in-depth knowledge, extensive professional network, and client-focused approach, we ensure that every step—from finding your ideal property to completing the transaction—is seamless and stress-free. Our goal is to help you navigate the complexities of buying property in Japan with confidence and ease.
If any of this week’s properties caught your eye, or if you’d like to explore Kansai’s thriving real estate market further, we’d love to hear from you. Whether you’re a first-time buyer, an experienced investor, or someone searching for a forever home in Japan, we are here to support you in achieving your real estate goals.
Join us again next week for another edition of Japan’s Kansai Property Showcase, where we’ll continue to bring you the best real estate opportunities in one of Japan’s most dynamic and welcoming regions. Your perfect Kansai property could be just around the corner!
Additional Information:
As a real estate agent in Osaka's Umeda district, I scour hundreds of listings daily to unearth unique houses, condos, and apartments across all price ranges. Skip the endless scrolling! My weekly newsletter curates the most interesting properties from the week, including exclusive finds you won't see on Instagram, so you can discover your perfect Japan home.
Information Accuracy and Buyer Responsibility:
While every effort has been made to ensure the accuracy of the property information presented, it is essential to understand that this material is intended for general guidance only. This information does not constitute legal or professional advice. Potential buyers are strongly encouraged to conduct their own thorough investigations and seek independent legal and financial counsel before making any property purchase decisions.
Our Representation:
While we promote exceptional properties, we are not affiliated with the original listing company. We represent buyers seeking their dream home in Japan.
Availability Disclaimer:
Please note that while all properties are available at the time of posting, real estate listings can change quickly. This property may not be available in the future.
Privacy and Respecting Seller Information:
At Omoroi Osaka, we take the privacy of both our clients and the sellers we work with very seriously. As such, our policy is to not disclose any seller contact information or original listing links in our blog posts. This protects the privacy of the seller and ensures a smooth transaction process.
Currency Exchange:
Note: Currency exchange rates can fluctuate.
Interested in Learning More?
If a property piques your interest and you'd like more details, including the original listing or seller contact information, please don't hesitate to contact us! We're happy to connect you with the relevant parties and answer any questions you may have.
Property #166 - 172




































































































Comments